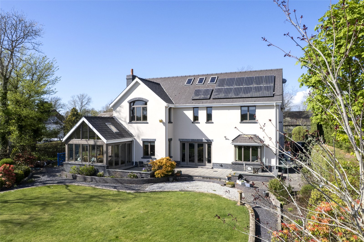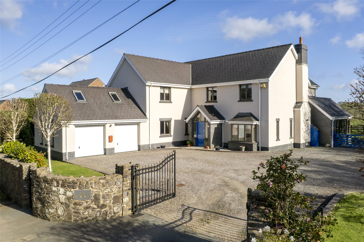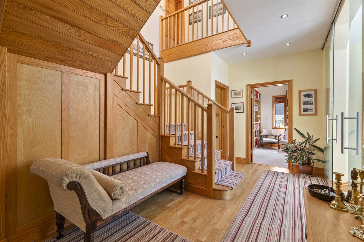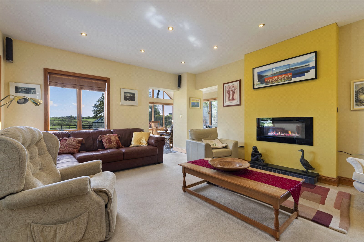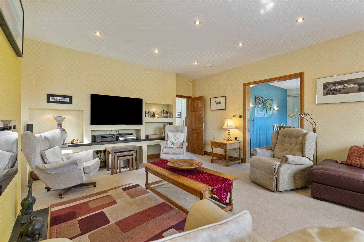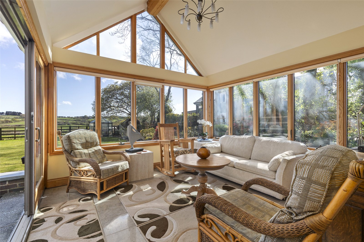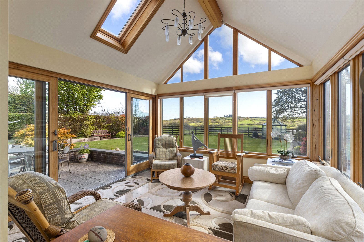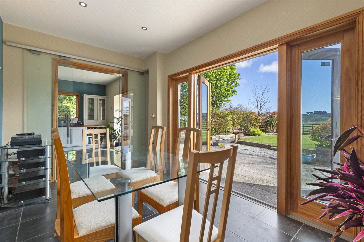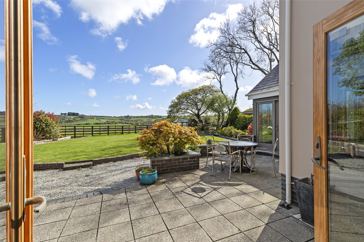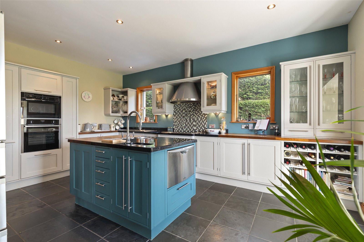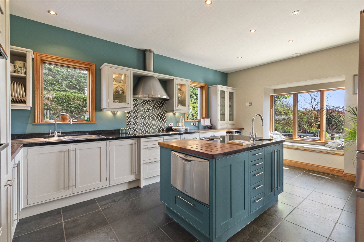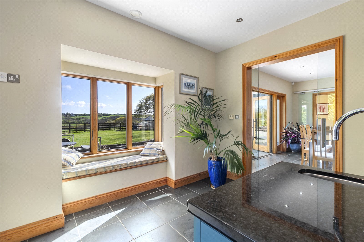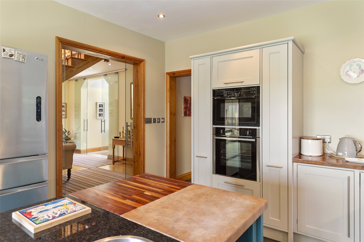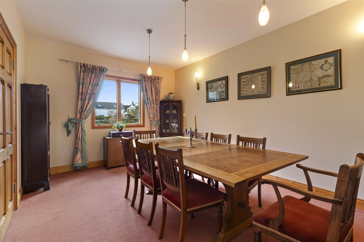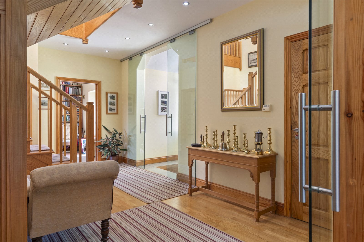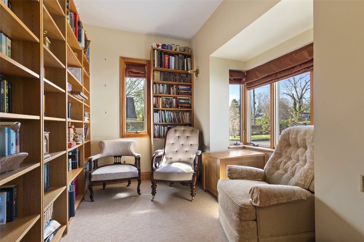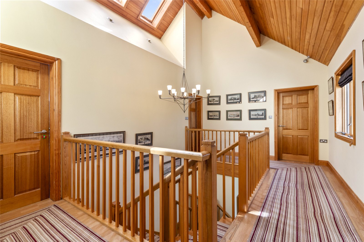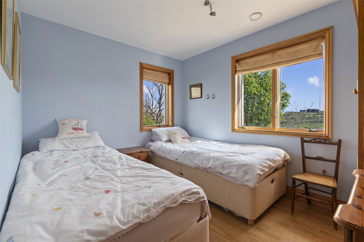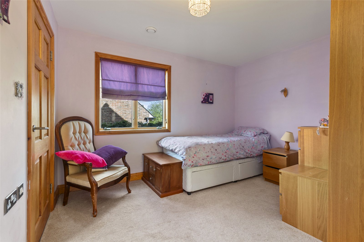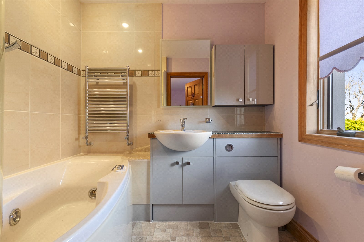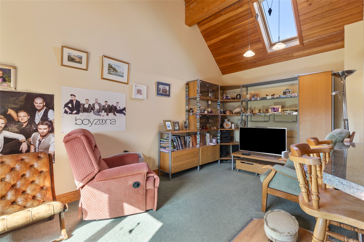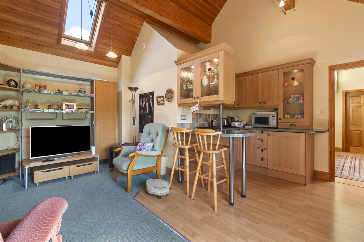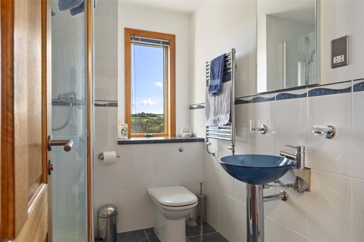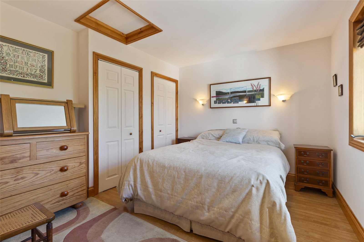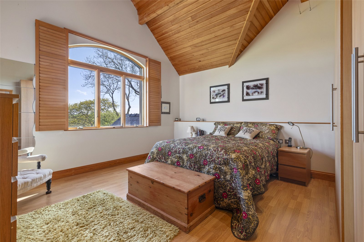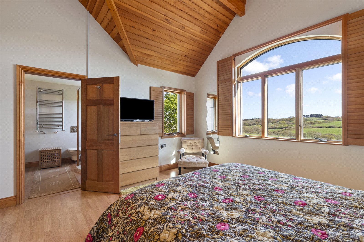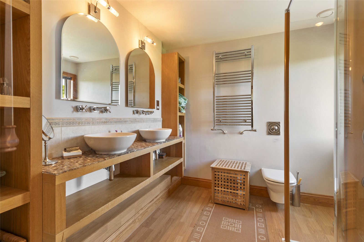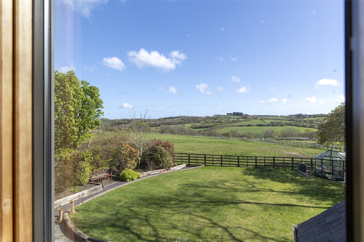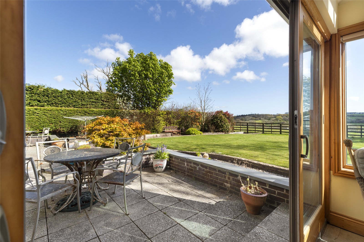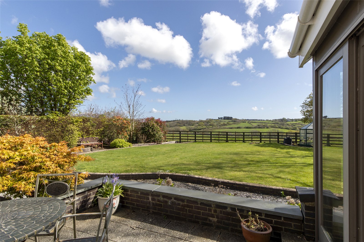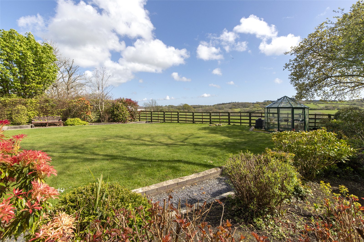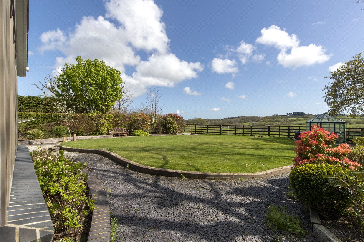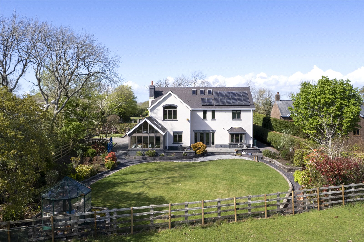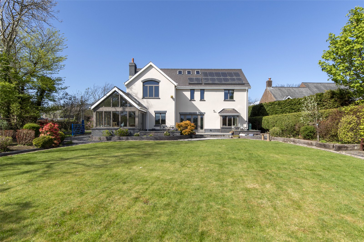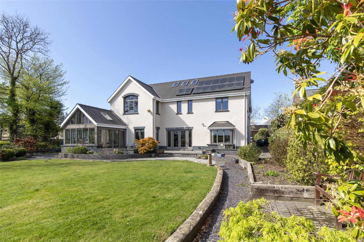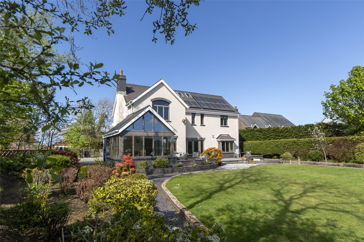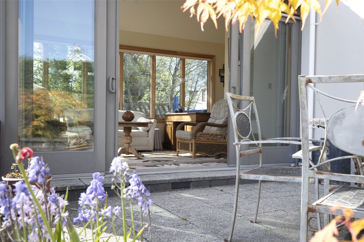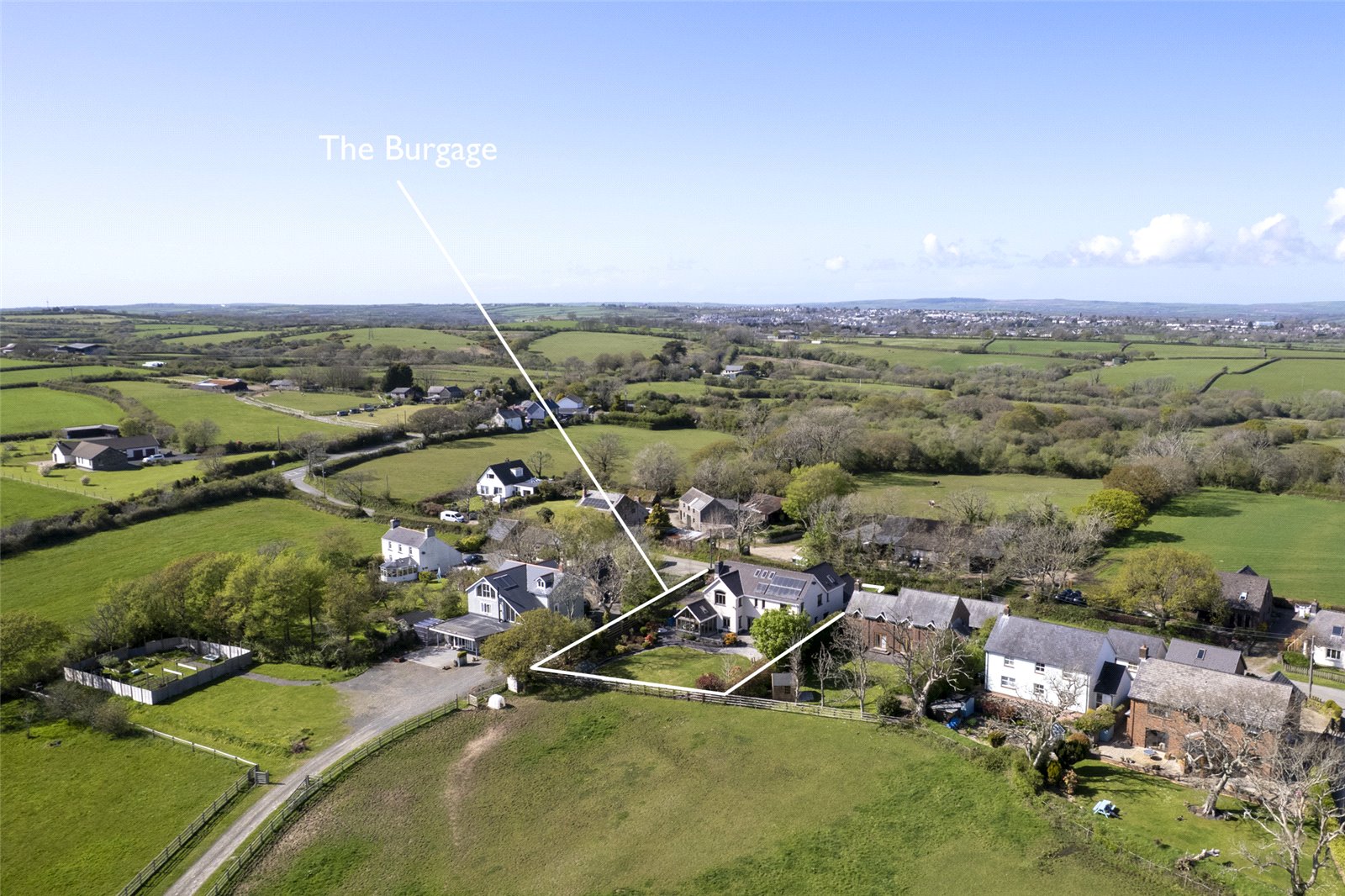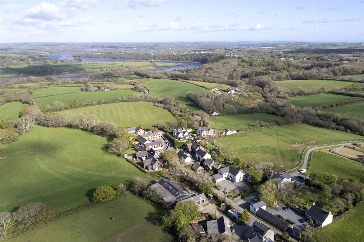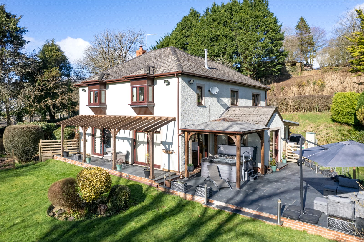Lower Freystrop, Haverfordwest, Pembrokeshire, SA62 4ET
Key Features
Full property description
Welcome to The Burgage, an exceptional 4–5 bedroom detached residence nestled in the peaceful village of Lower Freystrop. Built by the current owners approximately 21 years ago with premium living in mind, this remarkable home is a true Signature Property, offering countryside charm, refined design, and outstanding versatility. Positioned on a generous plot, the property benefits from parking for multiple vehicles, a double garage, south-facing garden and far-reaching countryside views, all just a short drive from Haverfordwest and the Pembrokeshire coastline. Inside, the home offers an abundance of space, with five reception rooms providing incredible versatility. Whether you're entertaining, working from home, or looking for space to accommodate multi-generational living, this layout adapts with ease. Stylish internal glass sliding doors between some of the ground floor rooms create a sense of openness while allowing for separation when needed. Double doors lead out to the garden, inviting in natural light and making outdoor access easy. Comfort is key, and the home features underfloor heating across both the ground and first floors adding a luxurious touch to everyday living. At the heart of the home is a beautiful handmade kitchen, carefully crafted with everyday functionality and timeless style in mind. The sense of space continues in the entrance hall, where a cathedral-style ceiling above the staircase and galleried landing creates a stunning architectural feature and floods the centre of the home with light. Upstairs are 4–5 generously sized bedrooms, including a luxurious master suite featuring a built-in air purification system, delivering a constant flow of fresh, filtered air. There are three bathrooms, plus a ground floor WC, along with excellent storage throughout. The home also boasts excellent eco credentials, with solar panels and an air source heat pump, offering greater efficiency and lower running costs. This is a rare opportunity to own a beautifully designed, future-ready home in a sought-after rural setting with space, style, and flexibility to match modern living.
Living Room 5.41m x 4.50m
Double glazed composite window overlooking the rear of the property, carpeted flooring and electric fire.
Sun Room 5.43m x 3.80m
Double glazed composite window as well as a velux window, sliding doors leading to the rear garden patio area and tiled flooring.
Dining Room 4.45m x 2.65m
Glass sliding doors leading from living room into dining room, tiled flooring, Double glazed composite windows and doors leading to rear garden patio area.
Kitchen 5.87m x 3.90m
Double glazed composite windows overlooking the side and rear of the property, bay window with views of the garden and countryside, handmade kitchen units with a variety of fitted appliances, tiled flooring, glass sliding doors leading to the entrance hallway and doorway leading to;
Utility Room 2.67m x 2.31m
Fitted units and the location of the air source heat pump.
Dining Room 5.51m x 3.36m
Double glazed composite window looking out to the front of the property and carpeted flooring.
Study 3.21m x 2.47m
Double glazed composite windows looking to the front and side of the property, carpeted flooring.
Master Suite 4.50m x 4.45m
Double glazed composite windows overlooking the rear of the property with gorgeous countryside views and laminate flooring.
Master Ensuite 2.65m x 2.50m
Double glazed composite windows, laminate flooring, two wash hand basins, toilet and a jacuzzi shower.
Second Bedroom 3.90m x 3.50m
Double glazed composite window and laminate flooring.
Bathroom 2.65m x 2.00m
Double glazed composite window overlooking the rear of the property and the countryside, tiled flooring and walls, wash hand basin, toilet, shower and heated towel rail.
Third Bedroom 3.30m x 3.25m
Double glazed composite window looking out to the side of the property, carpeted flooring and a door leading to;
Ensuite Bathroom
Double glazed composite window, wash hand basin, toilet, heated towel rail and a jacuzzi bath. Vinyl tile effect flooring.
Fourth Bedroom 3.50m x 2.63m
Double glazed composite window overlooking the front of the property, laminate flooring and built in storage.
Bedroom / Family Room 5.23m x 4.80m
Double glazed composite window, laminate and carpet flooring. Fitted units with a sink and a velux window.
Externally
Rear garden laid to lawn with a patio area as well as countryside views, side access on both sides of the house with a wooden gate leading you to the fore where there is a gravel driveway with parking for multiple cars, access out to the road is via an electric gate.
Services
We are advised there there is an air source heat pump connected to this property, underfloor heating, bottled gas, mains drainage and mains water.
Other Information
Council Tax Band - G
Local Authority - Pembrokeshire County Council
Tenure - Freehold
All viewings are to be conducted via the agent, FBM Estate Agents.

Get in touch
BOOK A VIEWINGDownload this property brochure
DOWNLOAD BROCHURETry our calculators
Mortgage Calculator
Stamp Duty Calculator
Similar Properties
-
Wolfscastle, Haverfordwest, Pembrokeshire, SA62 5LX
£575,000 OIROSold STCNestled Elegance in Wolfscastle: A Spectacular 5-Bedroom Residence with Enchanting Gardens Wolverley House, a spacious detached residence, graces an elevated position in a serene rural setting just beyond the Mid-Pembrokeshire village of Wolfscastle. Ideally situated just 20-25 minutes from the ...5 Bedrooms3 Bathrooms2 Receptions


