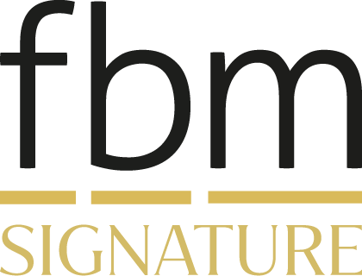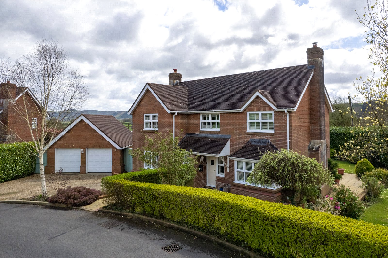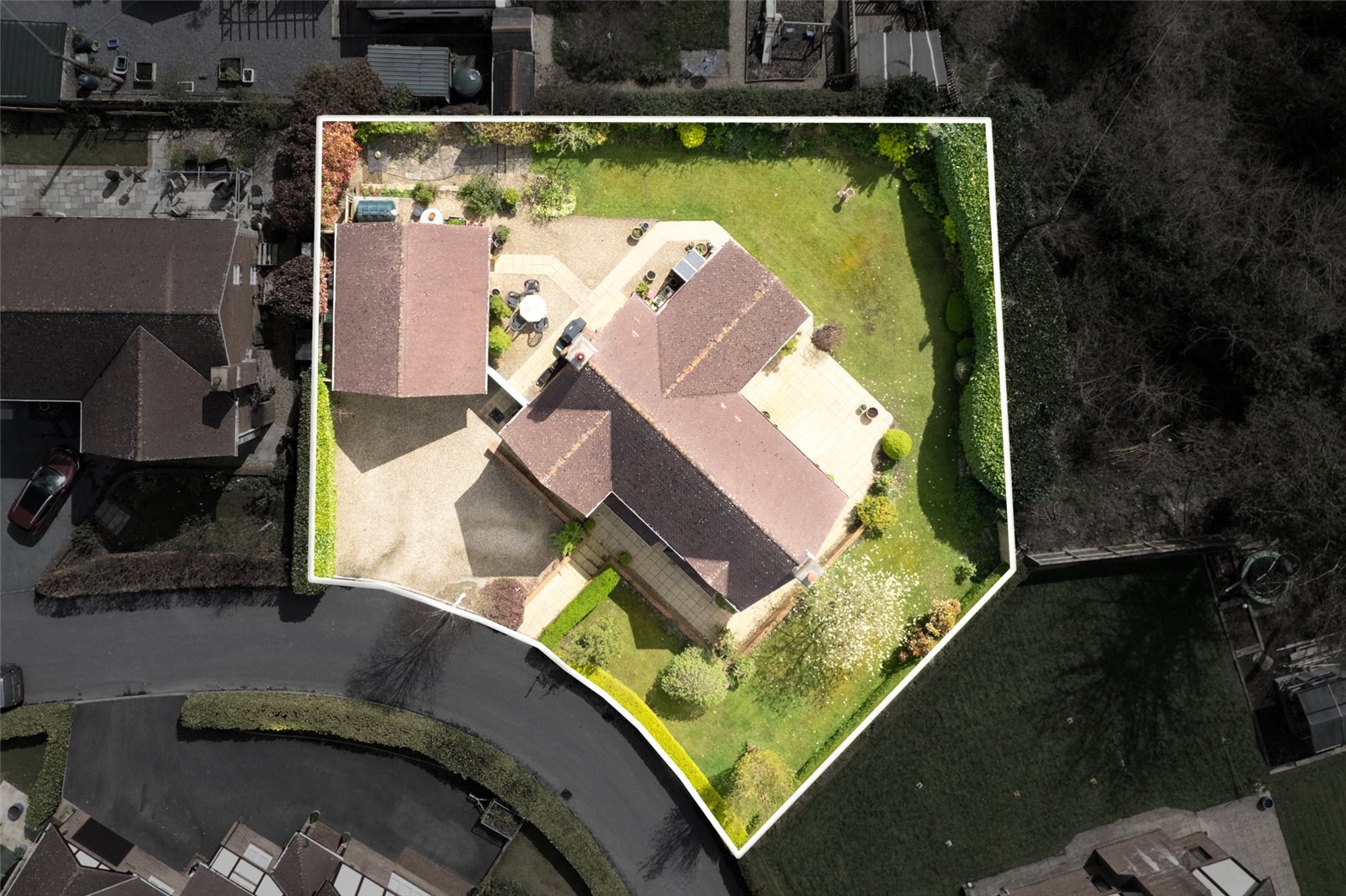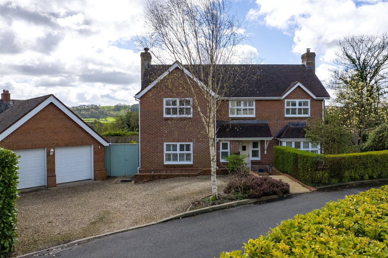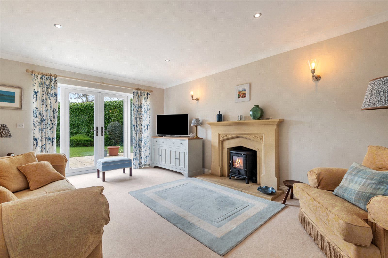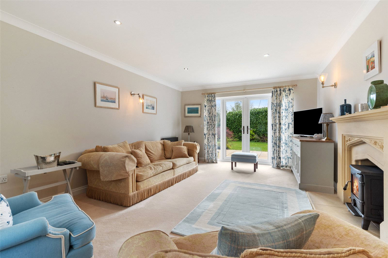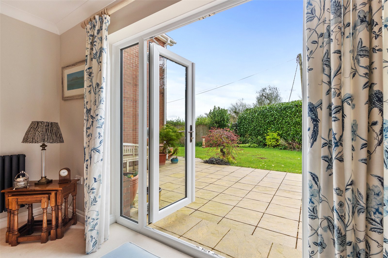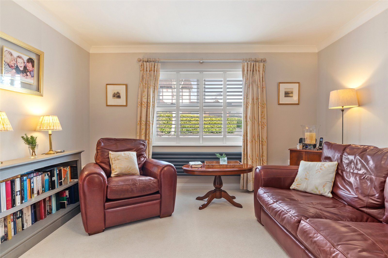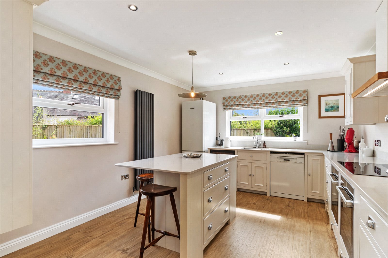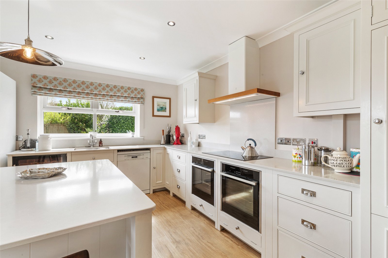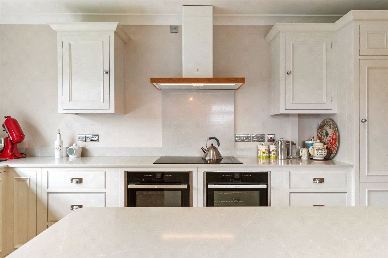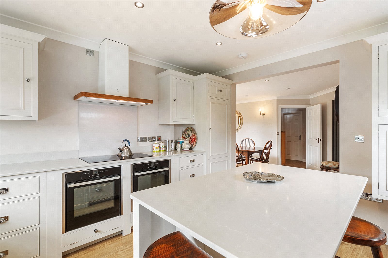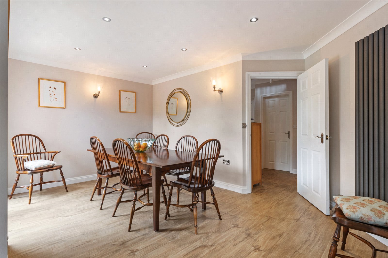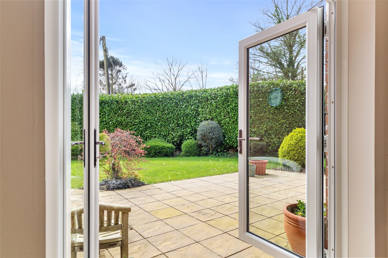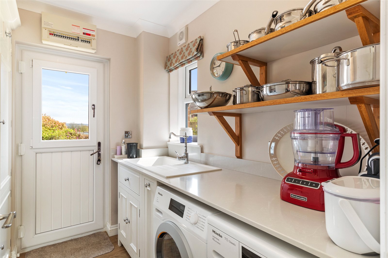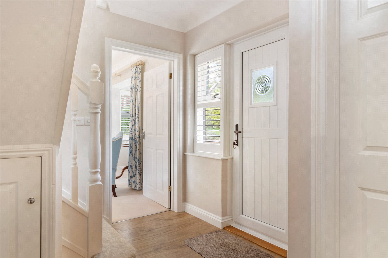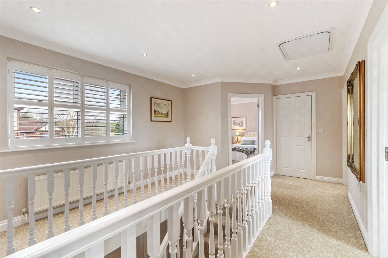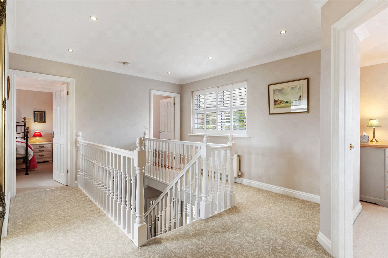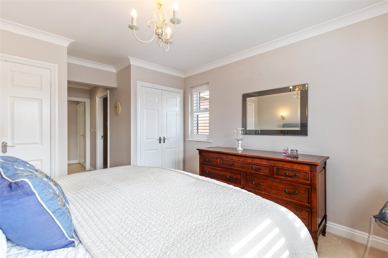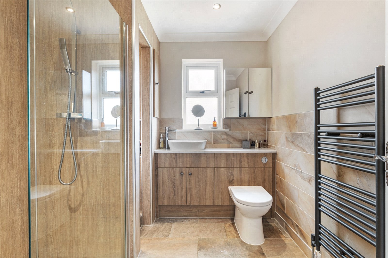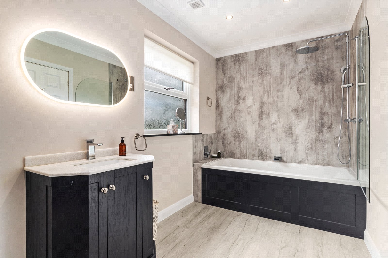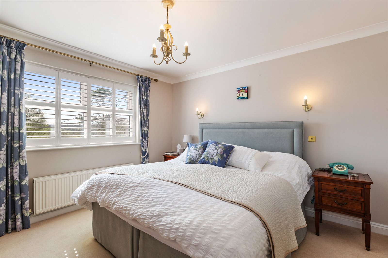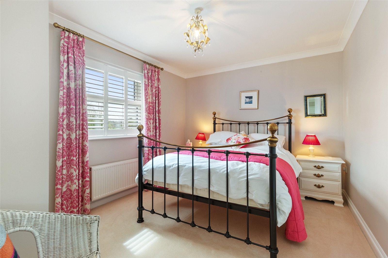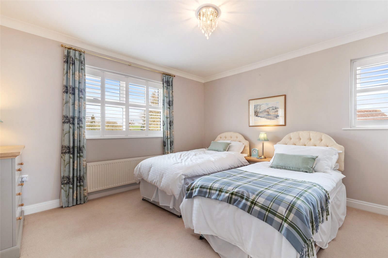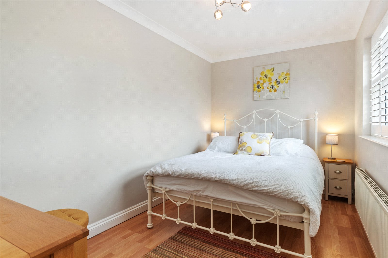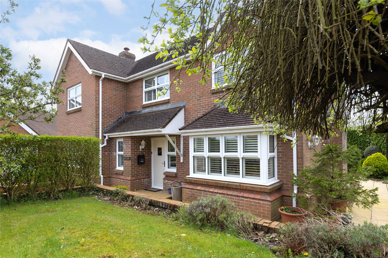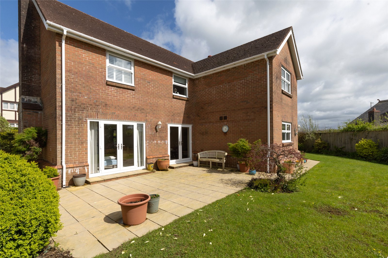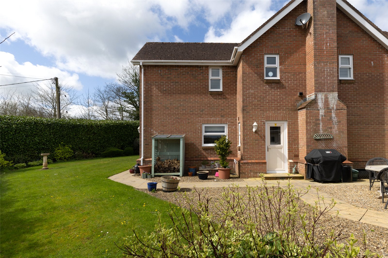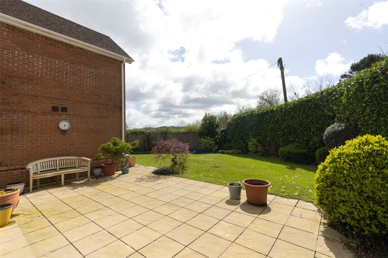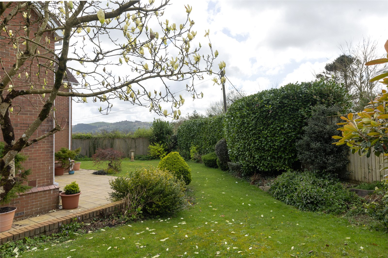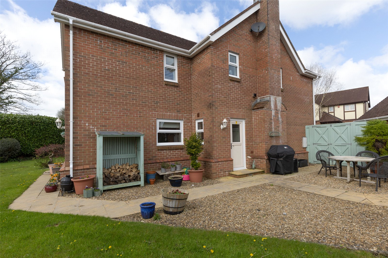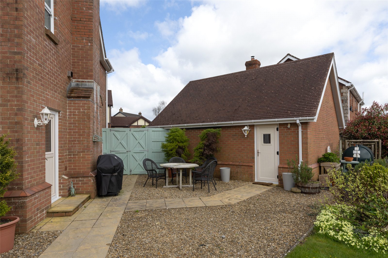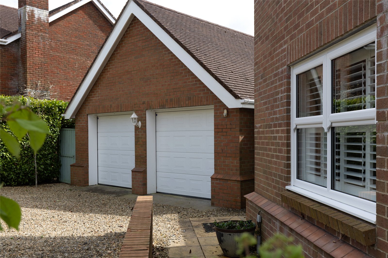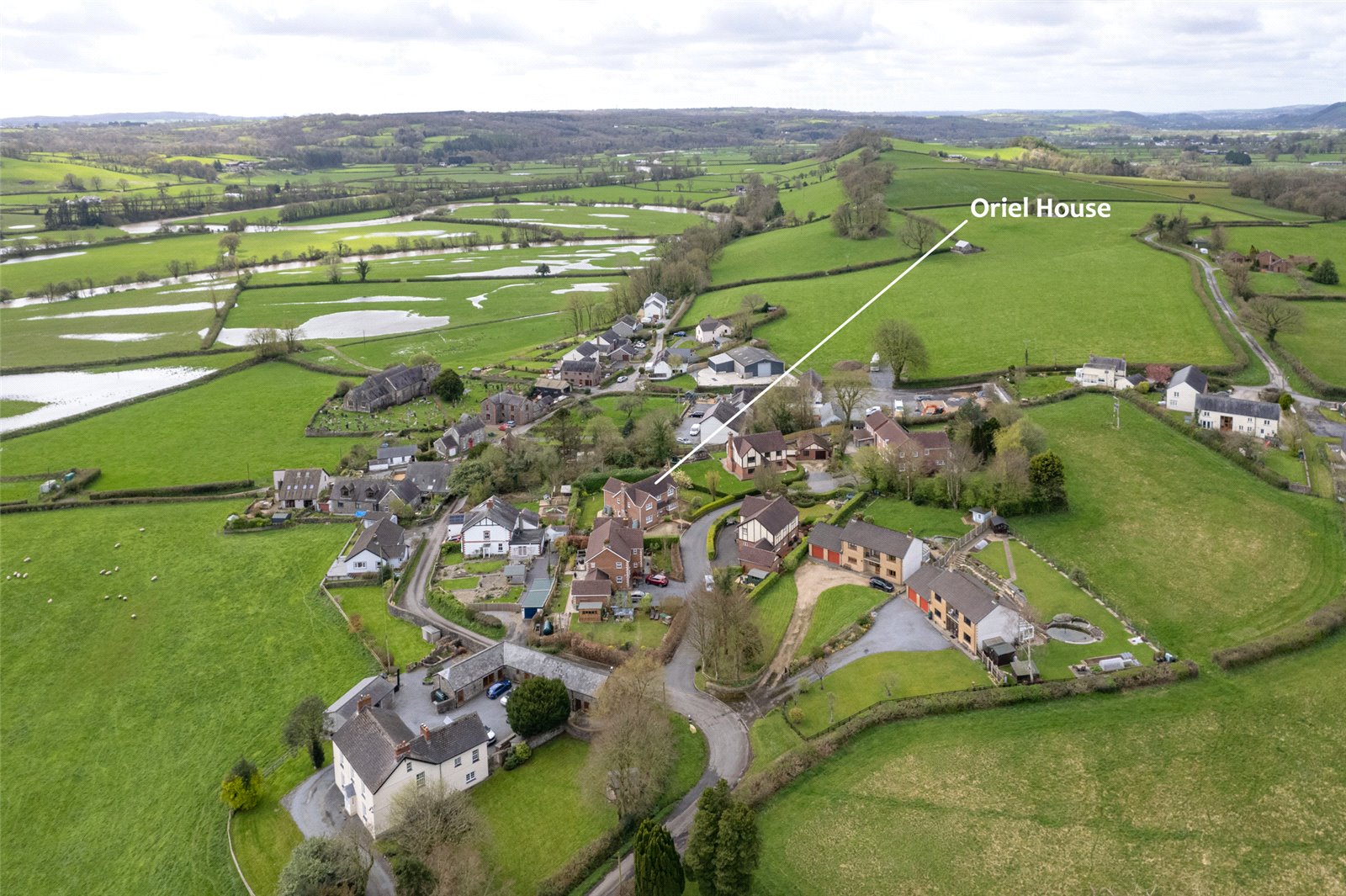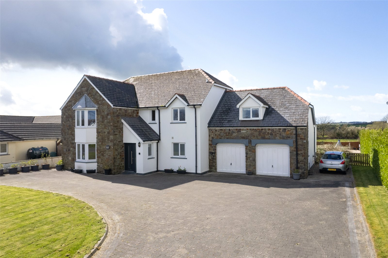Llanegwad, Nantgaredig, Carmarthen, Carmarthenshire, SA32 7NJ
Key Features
Full property description
fbm Signature are pleased to welcome Oriel House to the open market. Oriel House seamlessly combines a modern finish, practicality and homeliness into one family sized property. Finished to a high standard the property boast a high quality finish, including two Rudrow hand carved Bath stone fireplaces with log burning stoves, window shutters and a hand painted solid Tulipwood Neptune kitchen. The spacious accommodation comprises of 2 reception rooms, kitchen diner, utility room, cloakroom, 4 double bedrooms, family bathroom and master en suite. Sat on a generous plot surrounded by mature gardens, a double garage sits adjacent to the property providing additional space which is currently utilised for storage and further parking. The garage could be employed as further accommodation or office space subject to the relevant planning consents. Situated in the small Carmarthenshire village of Llanegwad, the property is conveniently positioned to access both Carmerthen and Llandeilo and all of the amenities provided, as well as a short distance from Carreg Cennen‚ Dynevor and Dryslwyn Castles‚ Aberglasney Gardens and the National Botanical Gardens at Llanarthney. Due to the semi-rural position near the A40 the property mixes convenience of local schools and ammeneties with ease of access both to Pembrokeshires world famous beaches to the West and the capital city Cardiff to the East.
Entrance Hall
Acting as a lobby, the property is entered via the entrance hall. A light and welcoming space offering storage areas and access to the ground floor rooms and open balustrade staircase to the first floor.
Lounge 3.96m x 6.58m
The main reception room offers a sizebale space for the family to gather. A bay window to the fore and patio doors to the rear offer light in abundance, whilst the bespoke hand carved Bath stone fireplace with Aga wood burning stove offers a focal point to the room.
Cloakroom 1.24m x 1.24m
Off the hall is a convenient cloakroom with lavatory and obscure window to the fore.
Sitting Room 3.91m x 4.89m
The second reception room offers a more intimate space, the focal point again is another hand carved Bath stone fireplace. Currently utilised as a sitting room, the space could be used as a study or library if so required.
Kitchen 3.6m x 4.42m
An impressive hand painted Tulipwood Neptune kitchen with Silestone quarz worktops and matching island with combination of Miele and Neff appliances offer high quality kitchen to perfectly compliment the accompanying accommodation. A dream kitchen for any keen cook, the two Neff 'slide and hide' oven, 5 ring induction hob and stainless steel sink and half unit not only offer practicality but also style.
Dining Room 4.95m x 3.05m
Adjacent to the kitchen, with patio doors to the rear, the dinning space is perfect for entertaining throughout the year.
Utility Room 2.64m x 2.16m
Off the Kitchen/Dining space the utility room offers direct access to the side, a practical entrance to the property from the garden. Matching hand painted Tulipwood Neptune units, sink unit and bespoke shelving the utility room is a handy space.
Landing
The staircase in the centre of the property leads to the first floor landing area. A space providing access to all bedrooms, the loft and a large airing cupboard the landing is another light and open space.
Master Bedroom 3.6m x 3.7m
The Master suite overs a light room with windows to both the side and rear, fitted wardrobes offer convenient strorage.
En Suite 2.46m x 2.46m
A large en suite room with a glazed shower area with rainfall shower offer the ultimate relaxation. A small built in storage area is a great feature. the room benefits from a vanity unit and WC and is part tiled.
Bedroom 2 3.89m x 3.89m
A generous spare room boasting built in storage for convenience, ample space for furnishings it is comfortable for guests.
Bedroom 3 3.96m x 3.12m
The largest of the double rooms, again with built in storage and window to the fore.
Bedroom 4 3.96m x 2.36m
The fourth double room is currently utilised as a bedroom but would equally suit a home office or alike.
Family Bathroom 3.89m x 1.98m
Generously preportioned room with part tiled walls has been renovated stylishly. A bath with waterfall shower over, vanity unit with sink and lavatory complete the room.

Get in touch
Try our calculators
Mortgage Calculator
Stamp Duty Calculator
Similar Properties
-
Camrose, Haverfordwest, Pembrokeshire, SA62 6JG
£620,000 OIROSold STCFBM are excited to bring to market this well presented 4/5 bedroom detached property situated on 1/3 of an acre in the heart of the peaceful Pembrokeshire village of Camrose. Finished to an executive standard, the spacious property boasts a large kitchen, utility room, a dining room with fitted bar...4 Bedrooms3 Bathrooms3 Receptions

