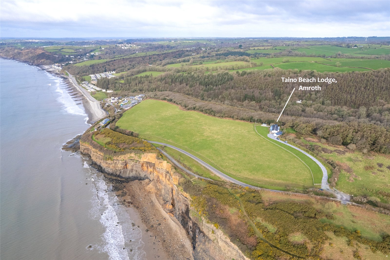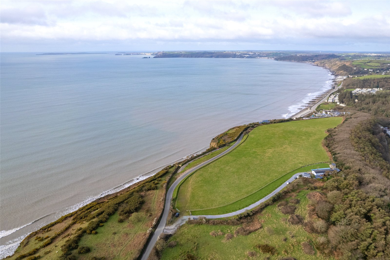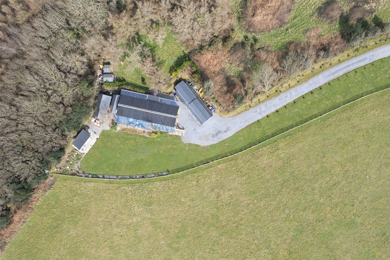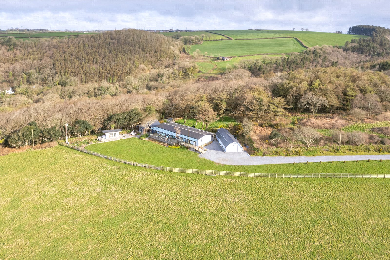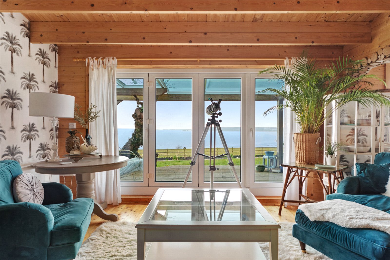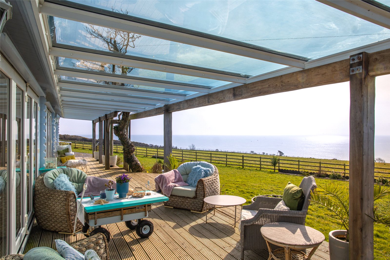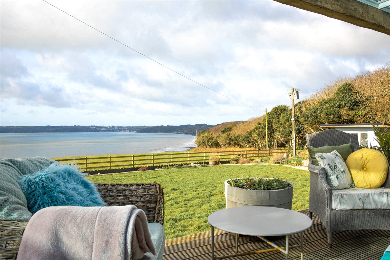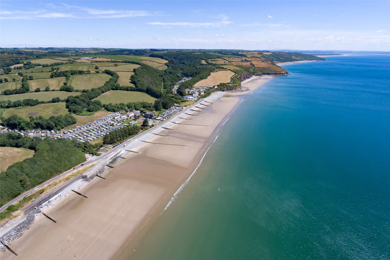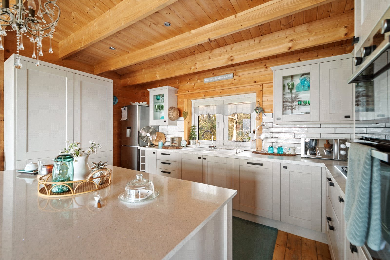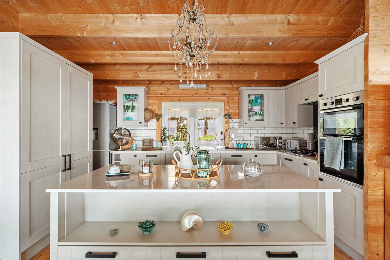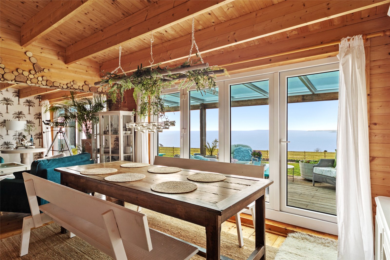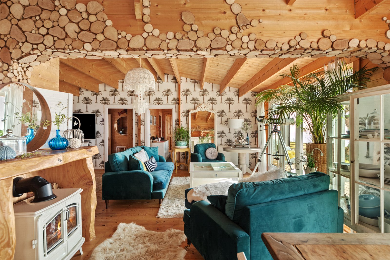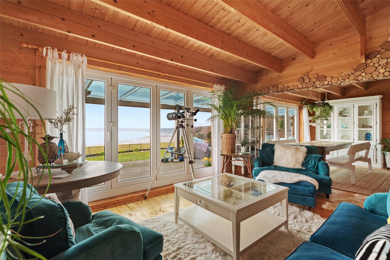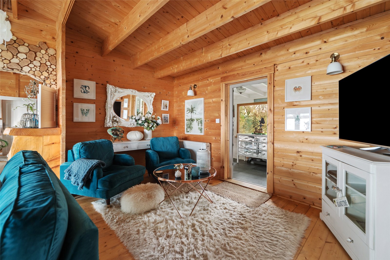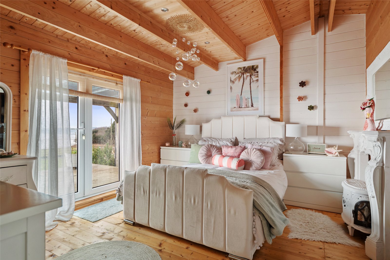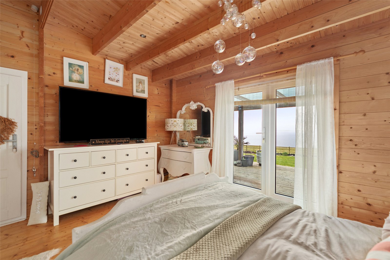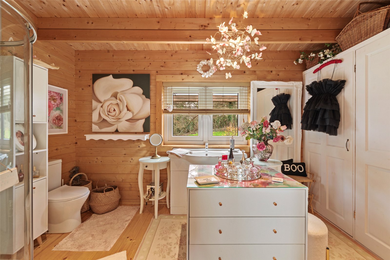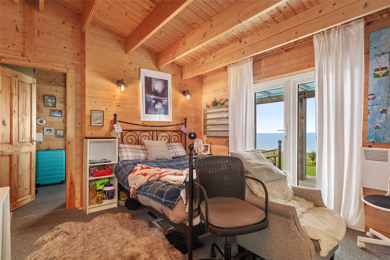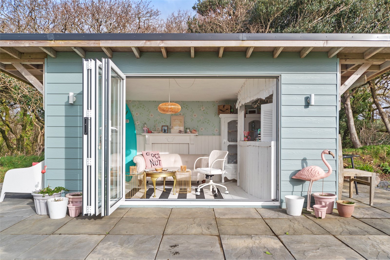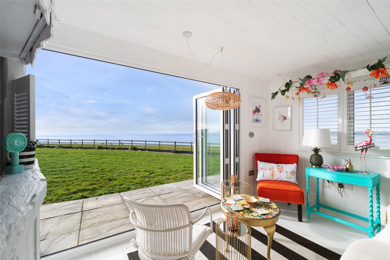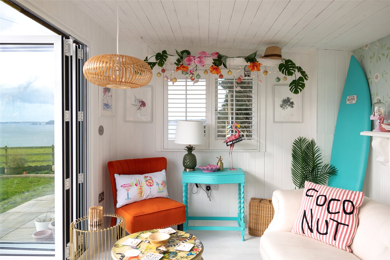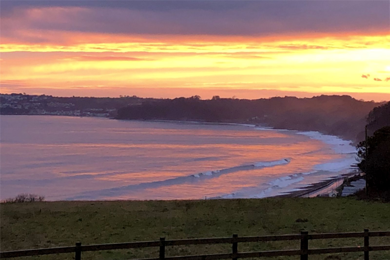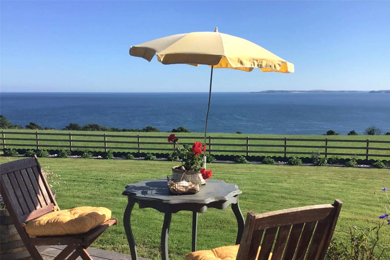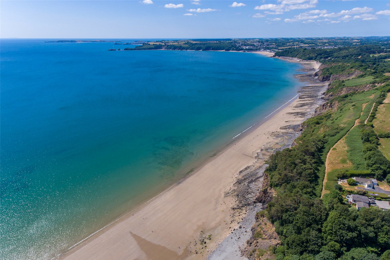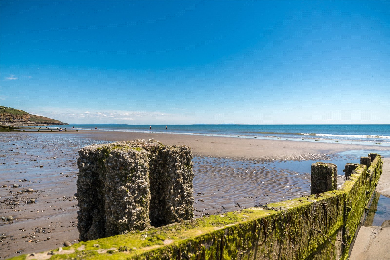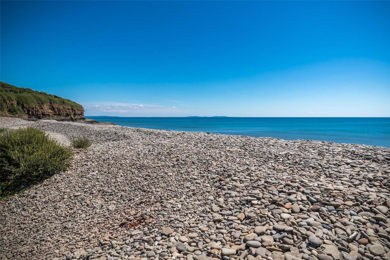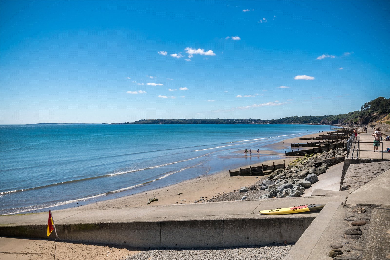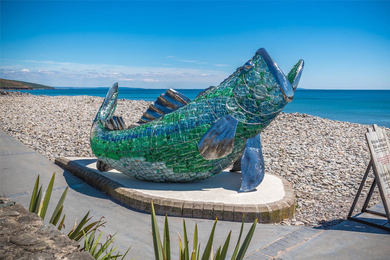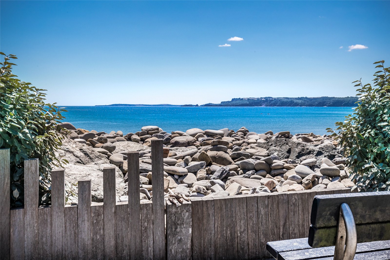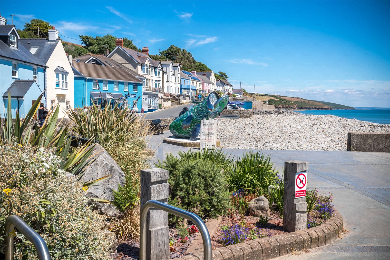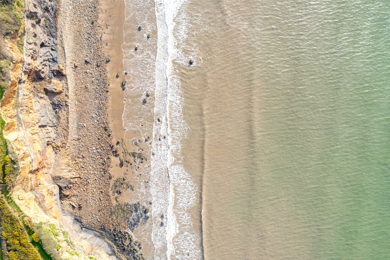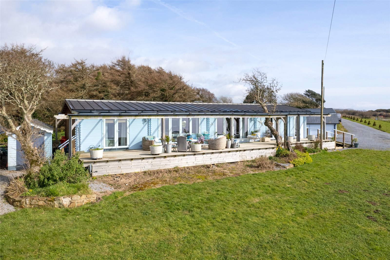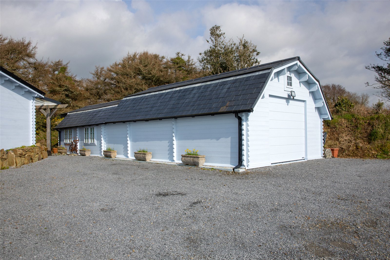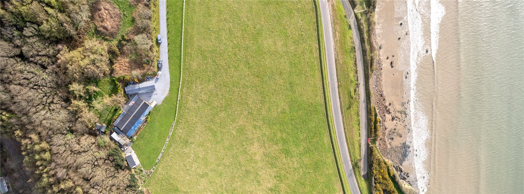Amroth, Narberth, Pembrokeshire, SA67 8NP
Key Features
- Water/Sea Views
Full property description
fbm Signature are proud to have the honour of presenting Taino Beach Lodge to the open market. The architecturally designed structure constructed in 2018, using the finest, fully treated Baltic Pine set in approximately an acre on the periphery of Amroth. The position is truly something special, from the moment you meander down the driveway the view over Caldey Island, Tenby, Saundersfoot, Wisemans Bridge back to Amroth will no doubt take your breath away. Not only boasting some of the finest views over the South of the Pembrokeshire Coastline, Taino Beach Lodge also offers spectacular views to the East towards Worms Head the golden sand at the Gower peninsular and even on a clear day the North Devon Coastline. Taino Beach Lodge offers a primary lodge, independent one bedroom lodge with en suite and patio, summer house with gin bar, a tractor garage, plus a separate large detached garage containing WC and auxiliary room which has previously been utilised as a bedroom. The primary lodge has been positioned to take full advantage of its unique position providing views over the coastline from almost every room, a 4m deck extends from the accommodation to further enhance this. Two sets of bi-fold doors frame the coastline view from the centre piece of the property, the spacious kitchen/dining/living room. Branching from either side of the reception area are both the bedroom areas, both of which host en suits and one of which with a dressing area. A separate WC and rear porch/study completes the main residence. Amroth, nestled along the enchanting coastline of Pembrokeshire in Wales, serves as a picturesque gateway to the region's sprawling beauty and historic charm. This tranquil seaside village is famed for its long, sandy beach that stretches invitingly along the southern edge of Pembrokeshire, offering breathtaking views across Carmarthen Bay towards the Gower Peninsula. As part of the Pembrokeshire Coast National Park, Amroth provides a unique blend of natural landscapes, from rugged coastal cliffs to serene, wooded valleys. The village itself is steeped in history, with remnants of its past visible in the form of ancient ruins and the storied tales of old smugglers' coves. Amroth's inviting atmosphere, coupled with its scenic surroundings and rich heritage, makes it an ideal destination for those seeking to immerse themselves in the tranquil beauty of the Welsh coast while exploring the abundant wildlife, captivating trails, and cultural treasures that Pembrokeshire has to offer.
Vendors Comments
Perched majestically on top of the cliffs of Amroth, Pembrokeshire, this enchanting coastal retreat boasts an unparalleled panorama of the shimmering Celtic sea. Set amidst lush greenery and embraced by the salty breeze, this lodge offers a sanctuary of tranquillity and beauty.
A long driveway lined with evergreen trees leads you to the property, where the scent of saltwater and the distant melody of crashing waves greet you.
Upon entering the residence, you are immediately captivated by the vast expanse of the open-plan kitchen and living space, bathed in natural light streaming through large windows that frame the breathtaking seascape beyond. The interior design blends coastal charm with contemporary comfort. Expansive glass doors beckon you to step out onto the terrace and immerse yourself in the panoramic ocean views.
Adjacent to the kitchen, a sun-drenched dining area offers an idyllic setting for enjoying delicious meals while soaking in the ever-changing hues of the sky and sea.
Outside, a charming summer house doubles as a serene home office, providing a tranquil retreat for work, creative pursuits or get-togethers with friends and family. Surrounded by verdant gardens and overlooking the sparkling waters below, this intimate space offers inspiration and productivity in equal measure. As you step outside to the back garden, you are enveloped by the gentle whisper of leaves rustling in the breeze and the symphony of birdsong from the neighbouring ancient forest.
With its unparalleled sea views, exquisite design, and harmonious blend of indoor-outdoor living spaces, this coastal haven in Amroth, Pembrokeshire, offers a rare opportunity to experience the epitome of coastal living amidst the natural splendour of the Welsh coastline.
Kitchen Dining Room 4.03m x 5.10m
Acting as a lobby and central hub for the property, the dove grey fitted kitchen is a paradise for any home cook offering stunning views to both aspects. Featuring a 1.5 ceramic sink unit, integrated double oven/grill, dishwasher, 4 ring LPG hob with extractor and fridge freezer. The double glazed window to the rear provides an outlook over the fairy-tale rear garden and the outskirts of woodland. Bi-fold doors to the fore perfectly frame the spectacular coastal views, affording direct access to the deck.
Living Room 4.03m x 3.06m
Similar to the kitchen area, the living room boast bi-fold doors opening to the deck providing panoramic sea views. A versatile space, this room could be further separated to create a separate reading space, but is equally suited to be used as one large living area. The open plan aspect of the room and the bi-fold doors allowing light to flood in give the impression of space.
Porch/Study
Suitable as either a rear porch or study this light room offers an outlook over the rear garden with direct access via a rear door.
Bedroom 2 4.01m x 3.05m
This bedroom is a comfortable double room boasting the use of a separate dressing room and en suite. This room again benefiting from French doors which provide immediate access to the deck and of course views beyond. The adjacent dressing room can if needed be utilised as an office or entrance porch if either if preferred.
En-Suite 3.02m x 2.03m
A well appointed en suite is accessed from the second bedroom, this time with an aspect over the rear garden and woodland.
Bedroom 1 3.1m x 3.05m
Waking up to the sunset view that this bedroom provides is what dreams are made of. With the French doors to the fore open, the distant rolling of the waves transforms this room into a haven for relaxation.
En Suite/Dressing room 4.3m x 2.3m
Accessed via bedroom 1, this en suite boast a wall of fitted storage which transforms it into both an en suite and dressing room.
Additional Notes
The property benefits from mains electricity, water and private drainage. An oil boiler services the hot water and electric radiators are used throughout. The lodge also benefits from super fast broadband.



